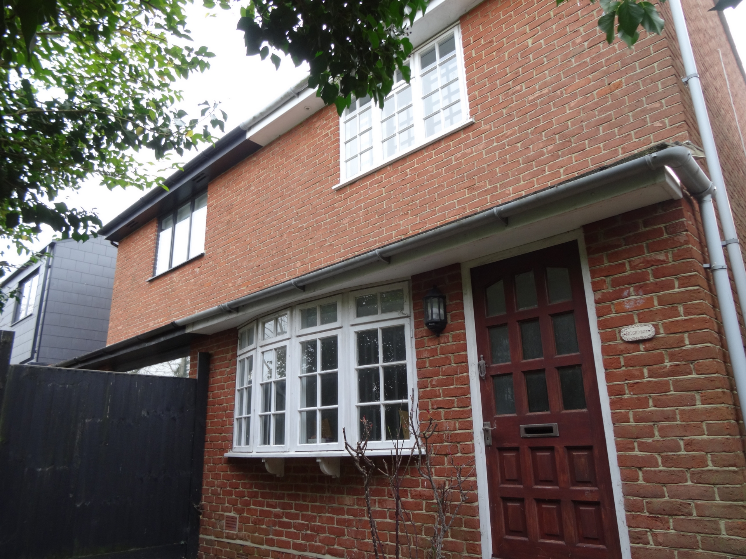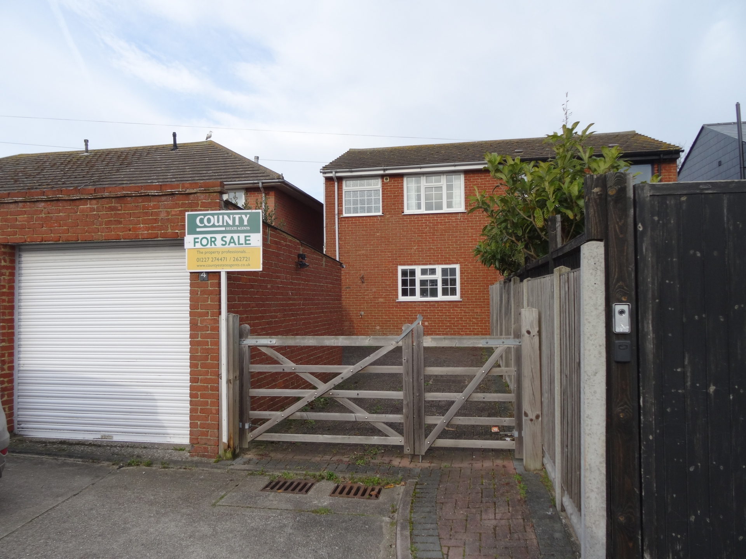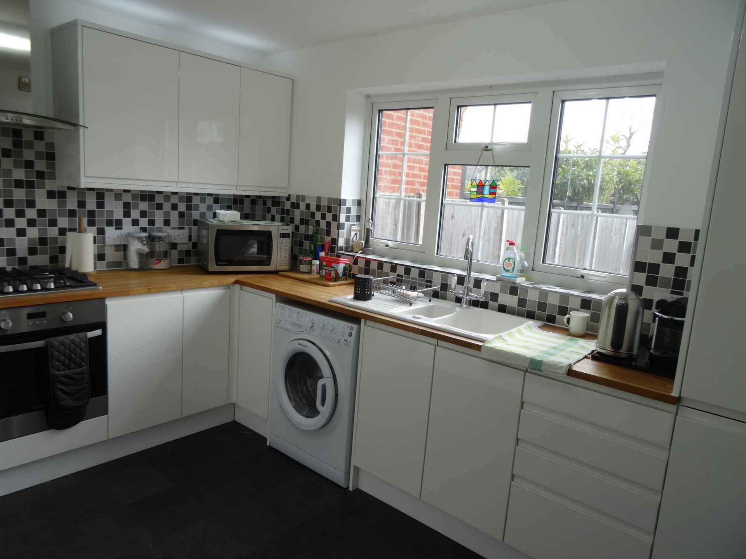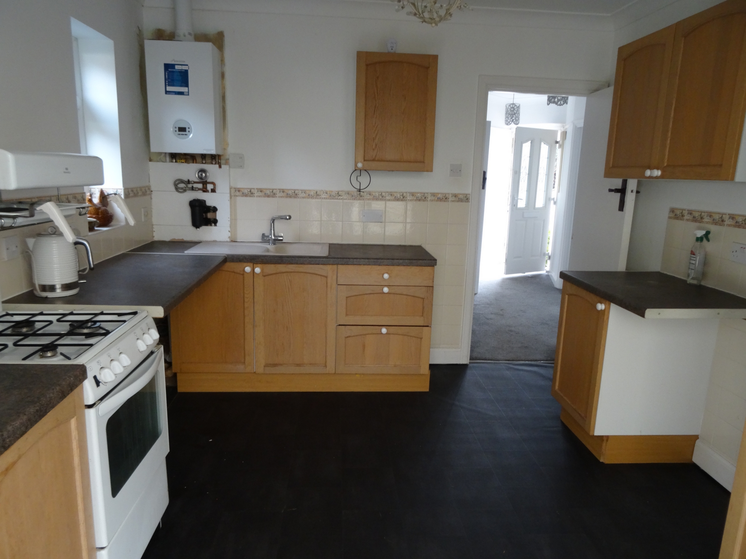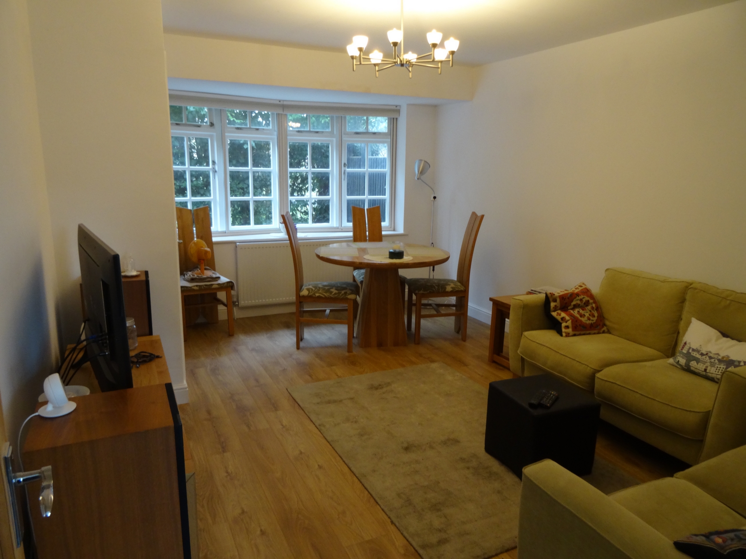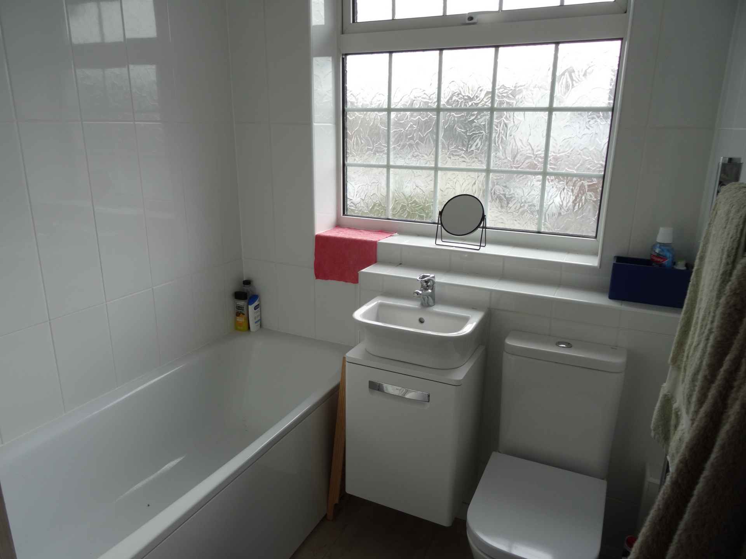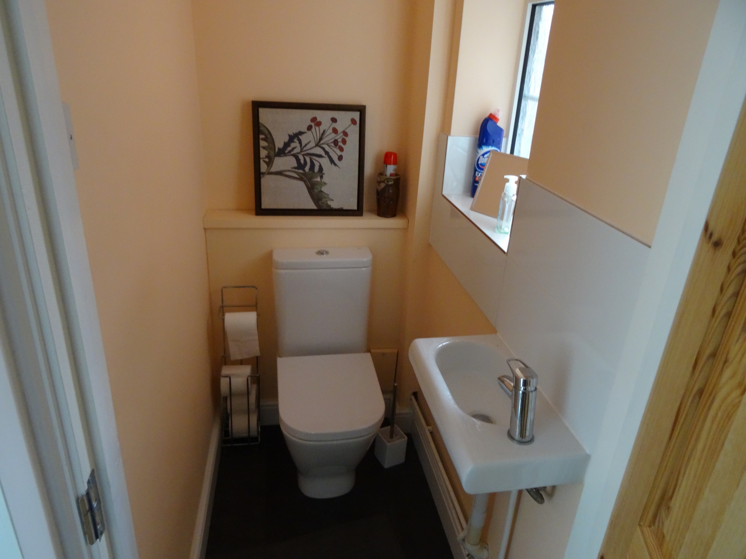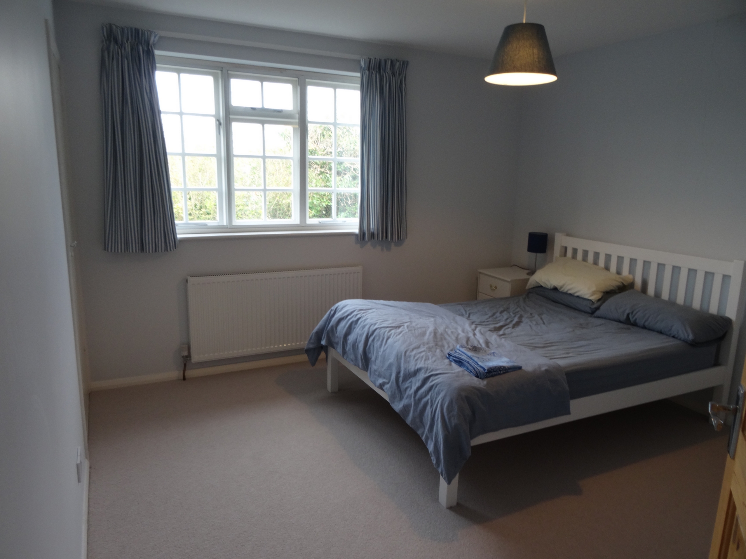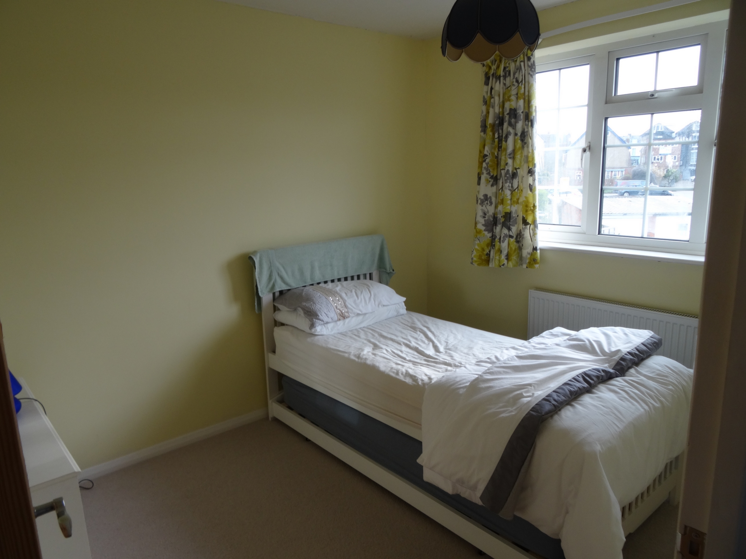Salts Close, Whitstable, CT5 - £475,000
We have great pleasure in offering a wonderful opportunity to purchase a two bedroom semi-detached house in the heart of Whitstable within walking distance of the sea front and High Street and benefitting from much sought after off road parking. The property is presented in good order and is available with vacant posession.
Entrance via hardwood glazed door to hallway.
Hallway - radiator, double glazed window to side, laminate flooring, staircase to first floor.
Lounge/Diner 16'1" x 11'5" (4.9m x 3.5m)
Hardwood glazed bow window to front with secondary double glazing. Laminate flooring. Radiator. Door to kitchen.
Kitchen 11'5 x 8'2" (3.5m x 2.5m)
Range of white wall and base units, wood block worktops, 1.5 bowl white sink with drainer. Integrated fridge/freezer. Gas hob and electric oven. Spotlights to ceiling. Localised tiling to walls. uPVC glazed window overlooking garden. Opening to downstairs cloakroom. Understairs cupboard and door to garden.
Cloakroom
Low level WC, hand wash basin, local tiling, uPVC window to side.
Bedroom 1 12' x 11'6" (3.6m x 3.5m)
Hardwood window to front with secondary double glazing, built in wardrobe, carpet, radiator.
Bedroom 2 10'3" x 8'6" (3.12m x 2.6m)
Radiator, uPVC window to rear. Carpet
Bathroom
White suite consisting of low level WC, wash basin with vanity unit under, panelled bath with shower over. Tiled walls. Heated towel rail. Extractor fan. uPVC window to rear.
Outside
The front garden is block paved and gives shared pedestrian access to adjoining properties. The rear garden is block paved has a single garage and a gate from Salts Close with off-road parking for two vehicles. Gate with side access to the front garden.
...Read Less
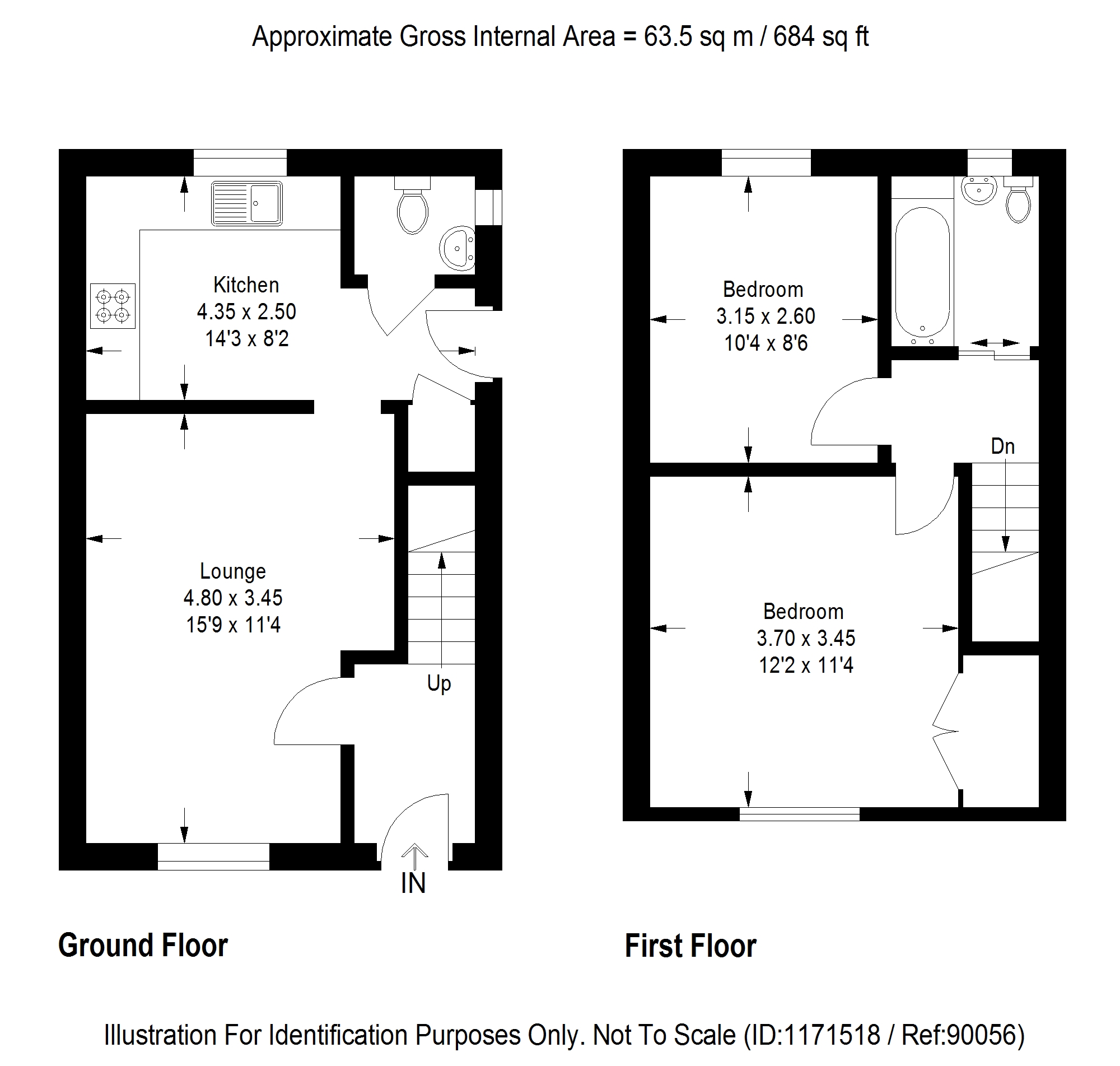
The agent has not tested any apparatus, equipment, fittings or services and so cannot verify they are in working order or fit for their purpose. Neither has the agent checked the legal documentation to verify the leasehold/freehold status of the property. The buyer is advised to obtain verification from their solicitor or surveyor. Also all photographs are for illustration purposes only and may depict items which are not included in the sale of the property. All sizes are approximate. A visit to the location of the property is advised before making an appointment to view internally.

