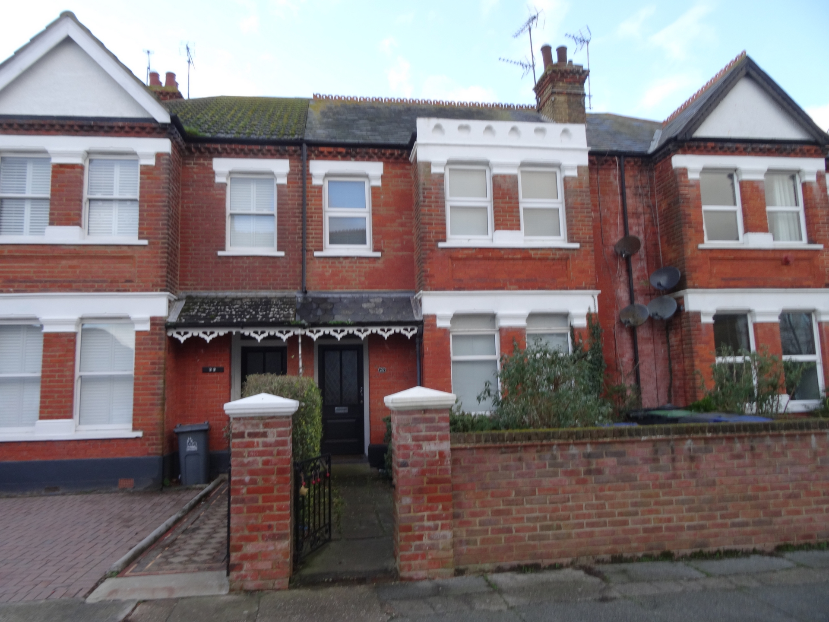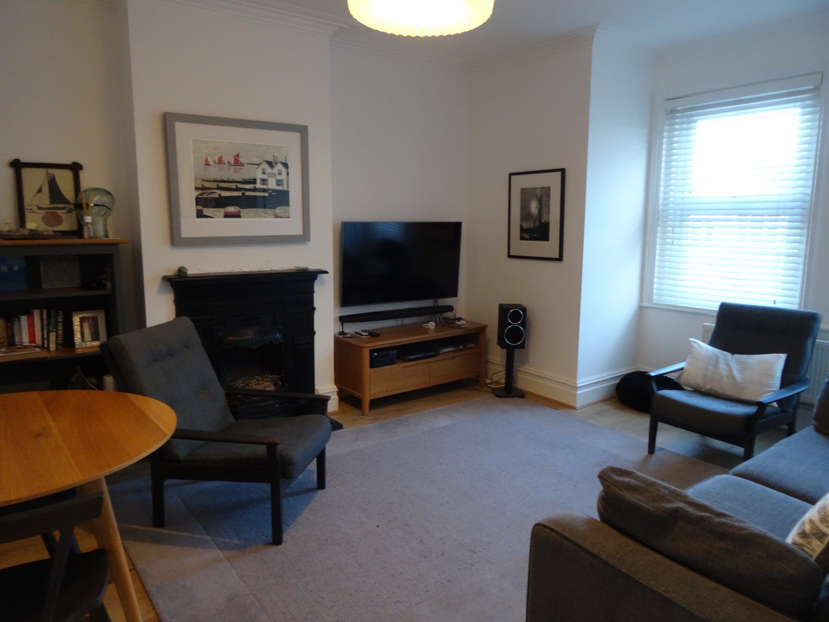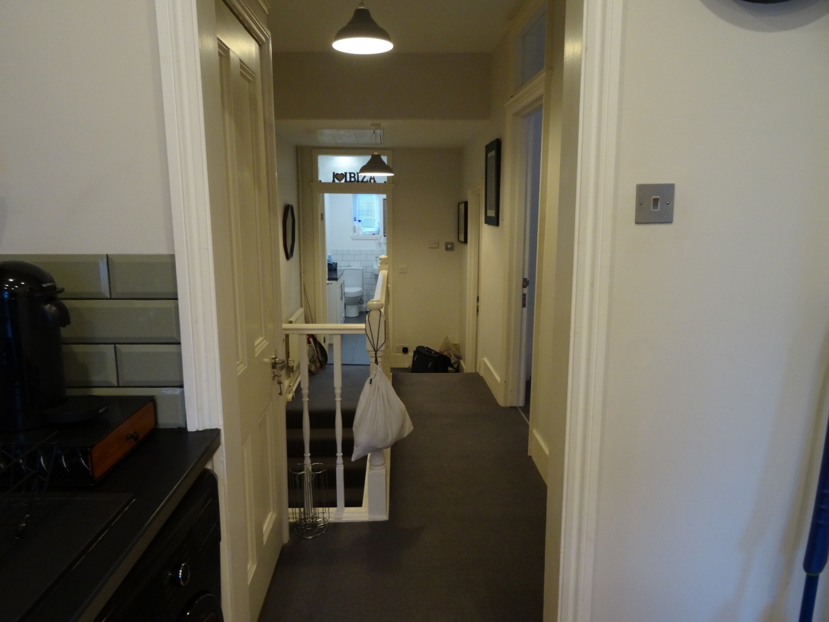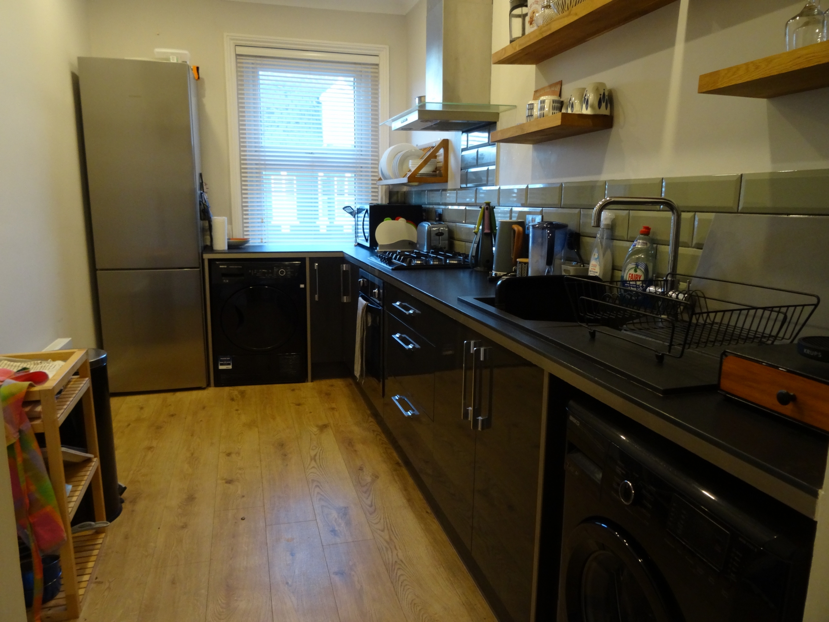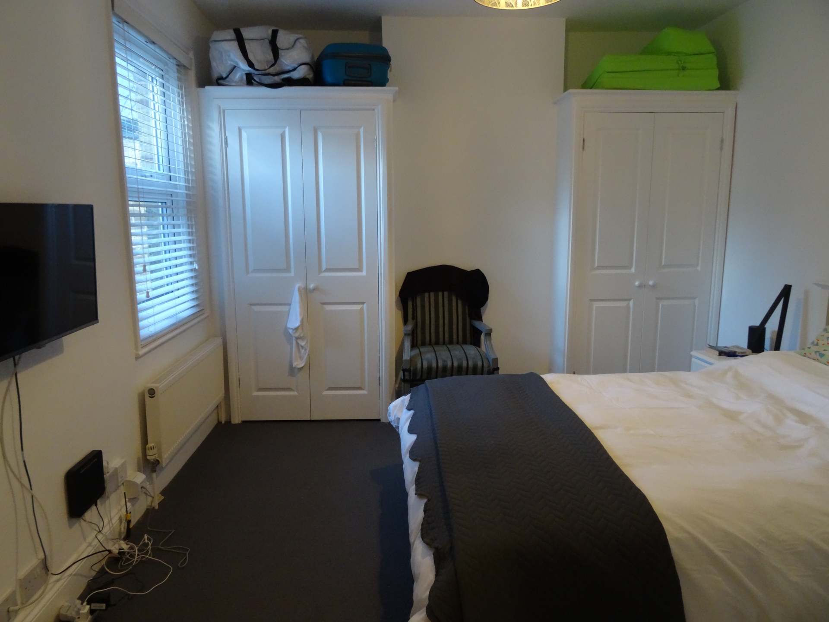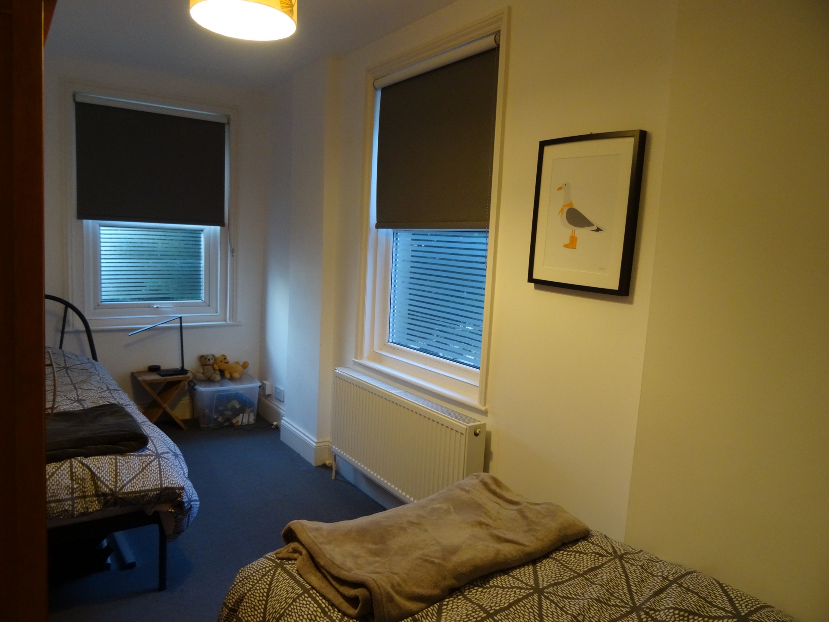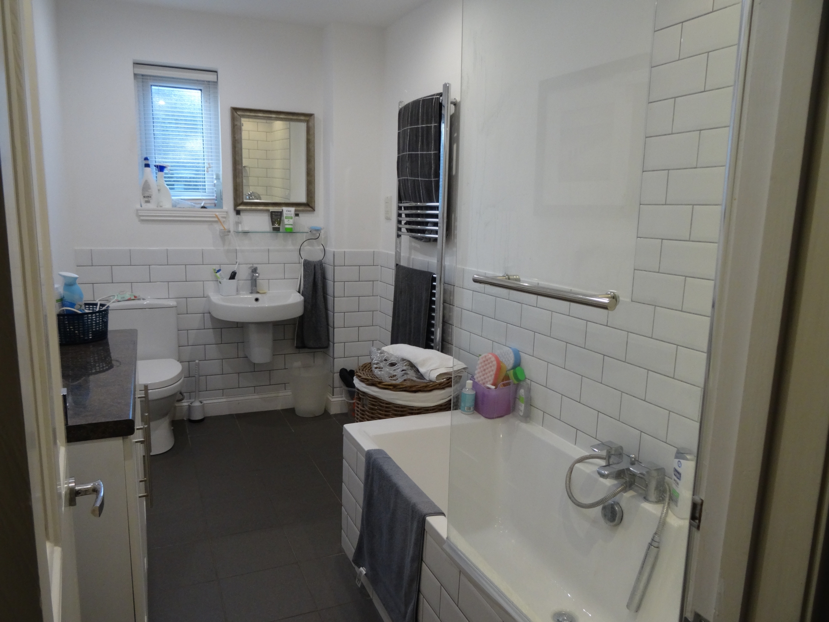Wynn Road, Tankerton, CT5 - £280,000
We are proud to offer this very well presented first floor flat, in a period property, perfectly located within walking distance of the sea front and Tankerton High Street. It would be ideal as a main residence or holiday home. The property offers a modern kitchen and bathroom, good sized rooms which include two bedrooms, bathroom and kitchen. There is double glazing and gas fired central heating. The property is available with vacant posession. We understand that the lease is for 189 years from 1980. Ground Rent is £20 per annum and we understand that there are maintenance and insurance obligations within the lease which are to be verified by the buyers Solicitor:
Entrance via hardwood glazed door to hallway and stairs to first floor.
1st Floor Landing
Built in storage cupboard, loft access, radiator.
Lounge 15' into bay x 12'8" (4.57m x 3.9m)
Large double glazed windows to front. Ornamental Victorian style fireplace (not tested). Laminate flooring. Coved Ceiling. Radiator.
Kitchen 13'2" x 7' (4m x 2.13m)
Offering a range of dark grey base units with local tiling. Laminate work tops, composite single sink with drainer. Built in gas hob with stainless steel extractor over and electric fan oven under. Space for washing machine and fridge freezer. Double glazed window to front, laminate flooring. Radiator.
Bedroom 1 12'10" x 11'2" to deepest point (3.68 m x 3.4m)
Built in wardrobes, double glazed window to rear. Carpet. Radiator.
Bedroom 2 16'6" x 6'7" into recess (5m x 2m)
Double glazed window to rear. Carpet. Radiator
Bathroom
Suite comprises panel bath with shower over and screen. Low Level WC. Hand wash basin. Extractor fan. Heated towel rail. Tiled floor and part tiled walls. Spotlights to ceiling.
...Read Less
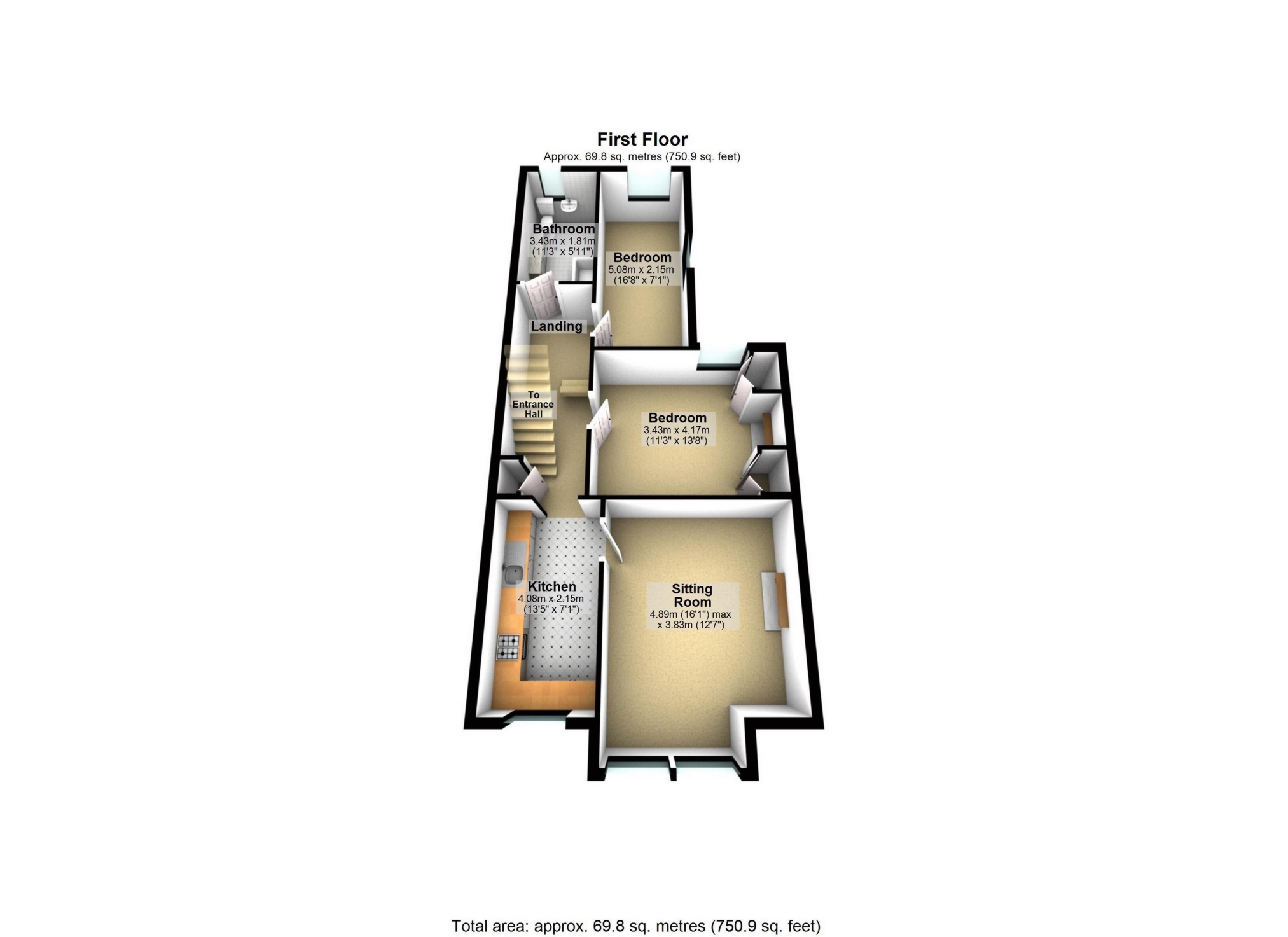
The agent has not tested any apparatus, equipment, fittings or services and so cannot verify they are in working order or fit for their purpose. Neither has the agent checked the legal documentation to verify the leasehold/freehold status of the property. The buyer is advised to obtain verification from their solicitor or surveyor. Also all photographs are for illustration purposes only and may depict items which are not included in the sale of the property. All sizes are approximate. A visit to the location of the property is advised before making an appointment to view internally.

