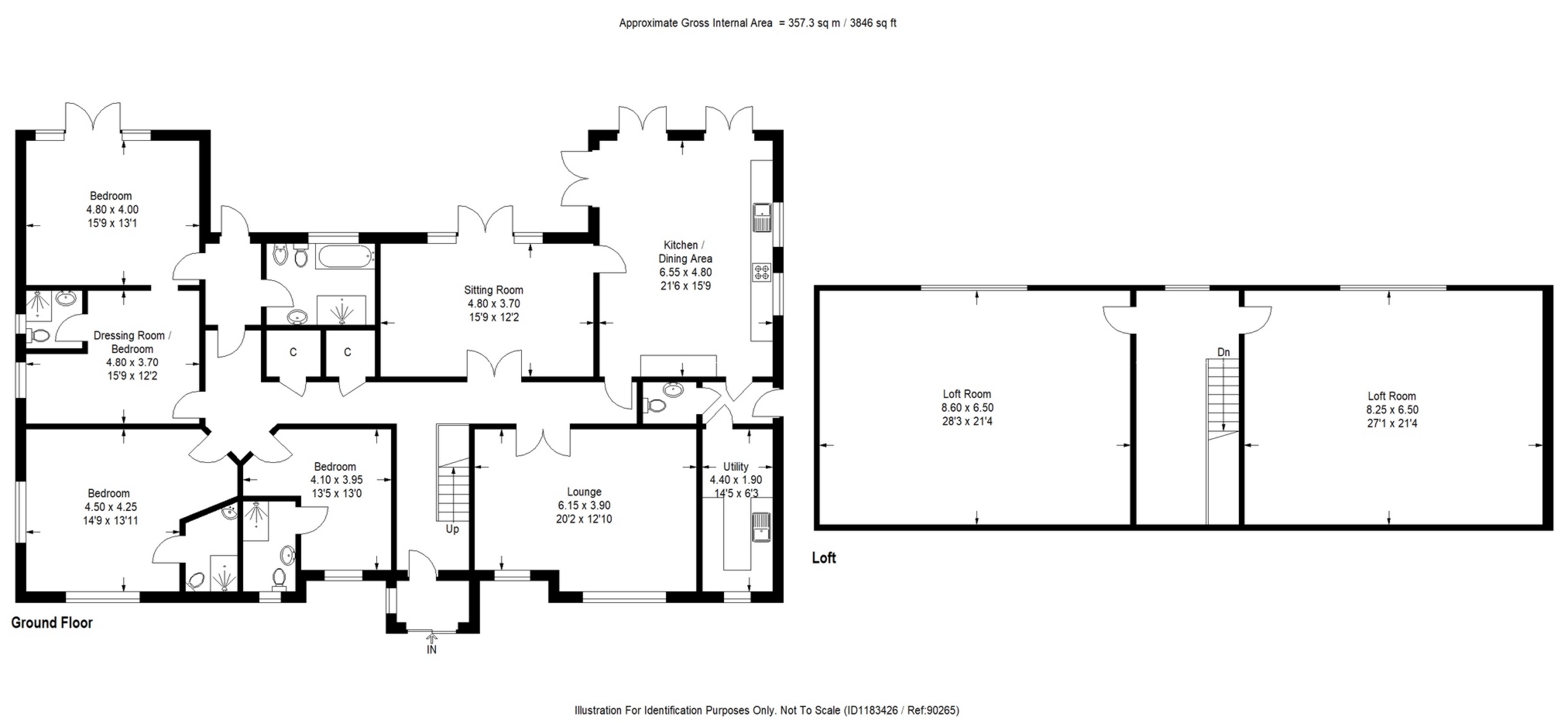
Chestfield Road, Chestfield, Whitstable, CT5
For Sale - Freehold - £995,000
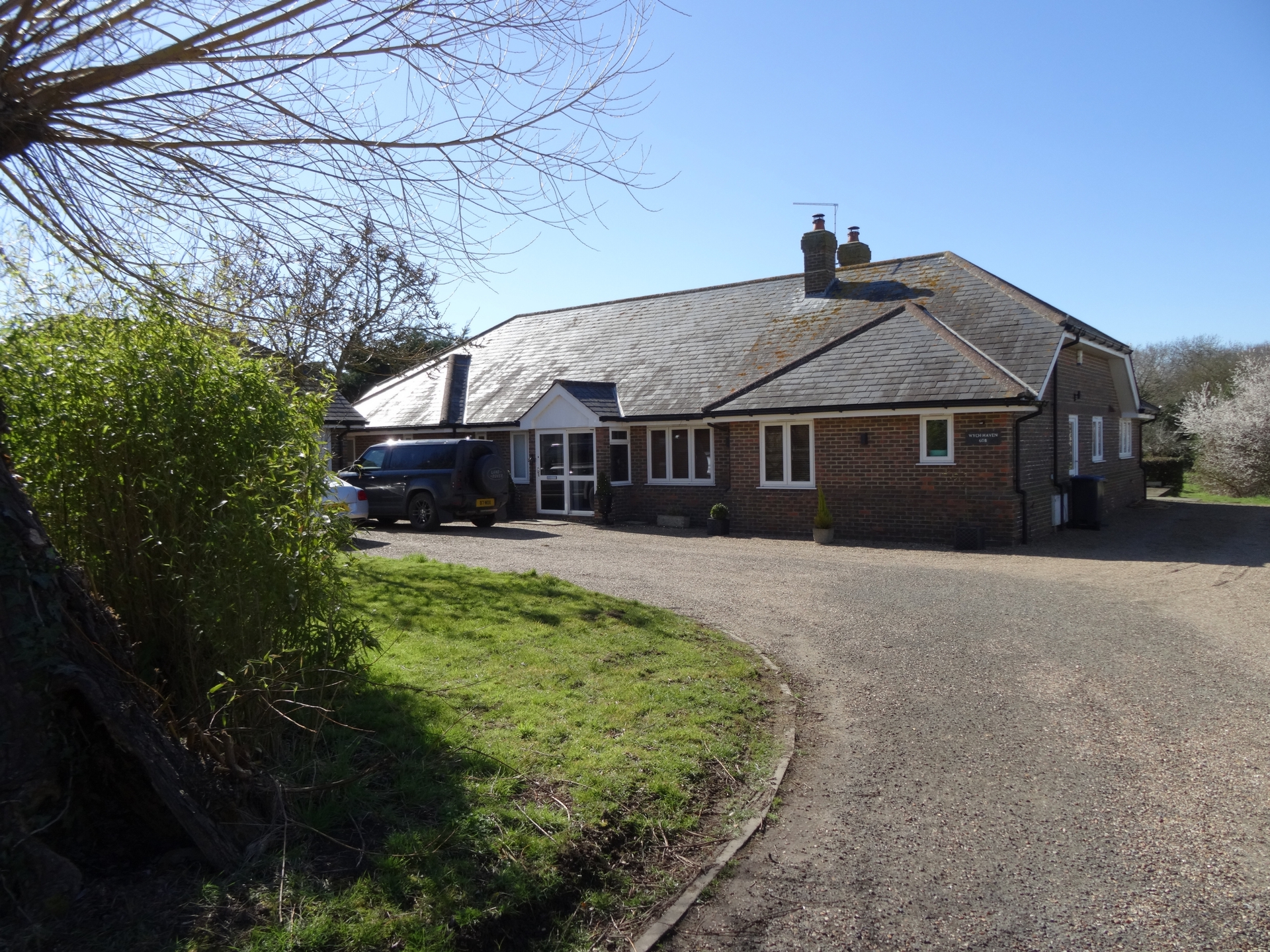
6 Bedrooms, 2 Receptions, 3 Bathrooms, Bungalow, Freehold
A rare opportunity to purchase a substantial chalet bungalow, situated on an exceptional plot being tucked away in the very desirable area of Chestfield. This individual property benefits from a large kitchen with vaulted ceiling, 4 bedrooms on the ground floor and a potential for a further 2 bedrooms on the first floor. Outside, the plot is of a significant size with scope for possible further development (subject to planning) or to be enjoyed as a garden. There is also a double garage and ample parking.
Entrance via UPVC glazed door to porch with second UPVC door with stained glass panels to inner hallway.
Hallway
Stairs to first floor, radiator, cloak cupboard, large airing cupboard with hot water cylinder and shelving.
Lounge
Two UPVC double glazed windows to front. Woodburner in brick surround with hardwood mantle. Glazed doors to hallway. Two radiators. Carpet.
Second Reception
UPVC French doors to garden, woodburner in brick surround, raidiator, doors to kitchen.
Kitchen
Vaulted ceiling with Velux windows. Two sets of UPVC French doors to garden. Two sets of UPVC windows to side. Range of wall and base units. Utility sink unit with a variety of functions. Local tiling. Marble effect laminate worktops. Radiator. Twin oven Integral dishwasher. Door to utility and cloak room.
Cloakroom
Low level WC, wash basin, radiator
Utillity Room
Range of wall and base units, single stainless steel sink, plumbing for washing machine, cupboard housing boiler and water softner. UPVC window to front.
Bedroom 1
UPVC French doors to garden, radiator.
Bedroom 2
UPVC window to front, radiator, door to en-suite comprising low level WC, wash basin, shower cubicle, UPVC window to front.
Bedroom 3
Currently used as a dressing room with opening from main bedroom, radiator, UPVC window to side, door to en-suite shower room with shower cubicle, hand wash basin, low level WC, tiled walls and UPVC window to side.
Bedroom 4
UPVC window to front, raidator, door to en-suite comprising low level WC, wash basin, shower cubicle and tiled walls.
Bathroom
Comprising of a white suite including panel bath, pedstal wash basin, low level WC, bidet, tiled walls, radiator. UPVC window to rear.
Upstairs you will find two further rooms, one of an exceptional size which would make an ideal cinema/games room and the other that would be ideal as a double bedroom with loft access. Both of these rooms are insulated but do require some finishing to include plaster boarding and heating. Both rooms have Velux windows.
Outside
Double garage with light and power, also access door to garden.
Garden
The property occupies a substantial plot and is secluded from the main road with a long drive way that extends as far as the back garden of the property. There is a large parking area in front of the garages. An area to the front of the property could be used as a small paddock. The rear of the garden is mainly laid to lawn with fruit trees and conifers giving it seclusion. We feel there is great potential for further development subject to the necessary planning, due to the size of the plot but this has not been explored by the current ownder so potential purchasers should make their own inquiries with the local authority. Access to the property will be via easement over the shared driveway with the property in front.
Agent's Notes
The second loft room has obstructions by way of roof supports.
The title deed is to be split on completion between 60a and 60b Chestfield Road.

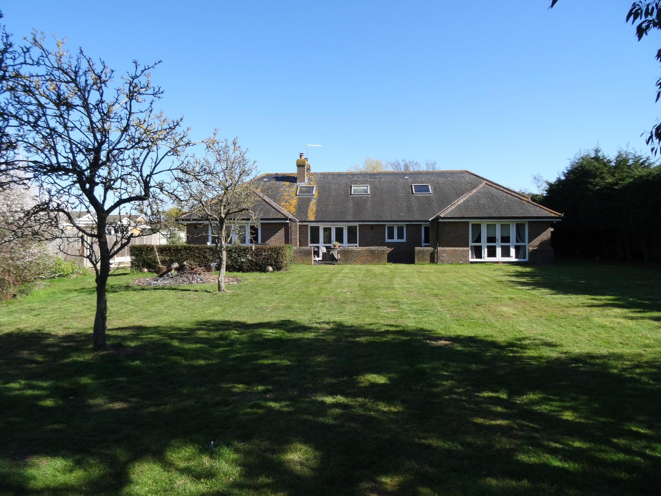
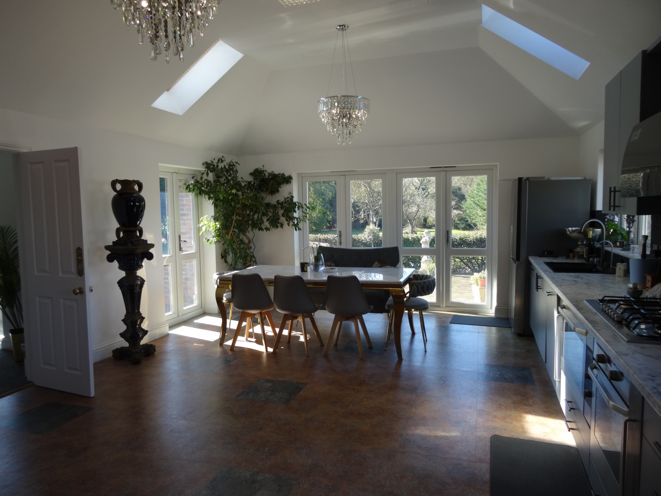
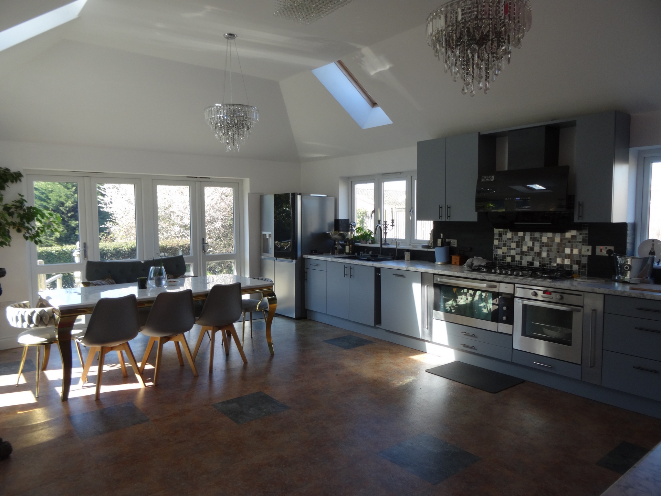
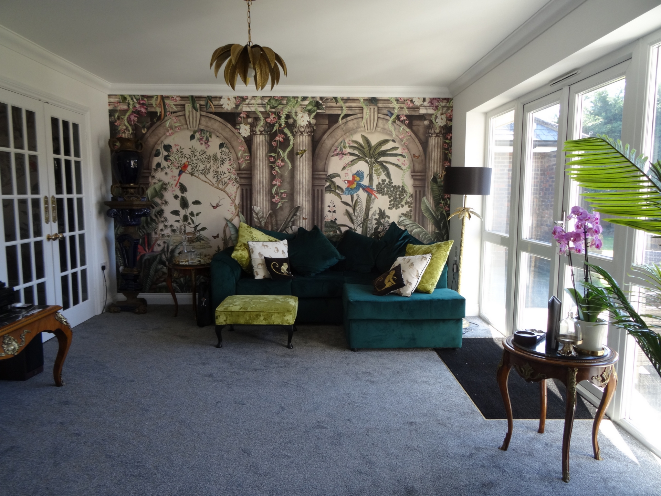
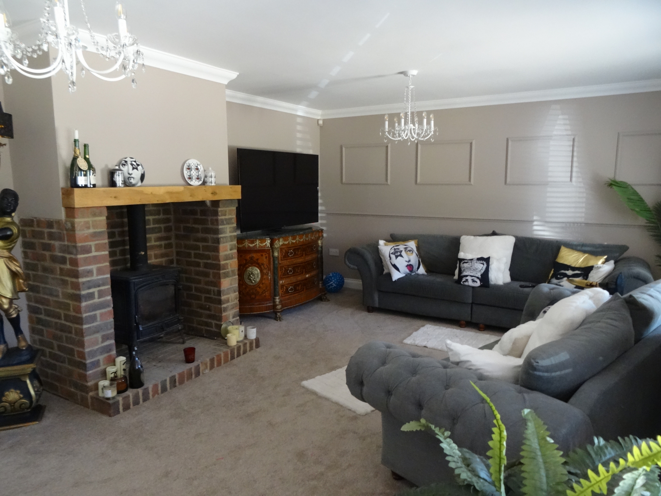
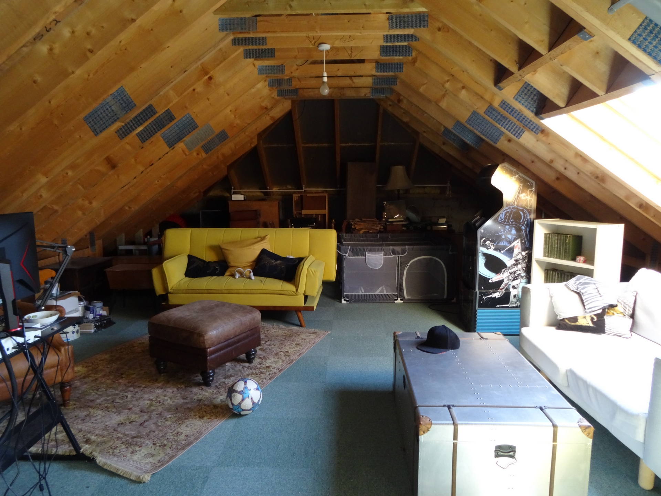
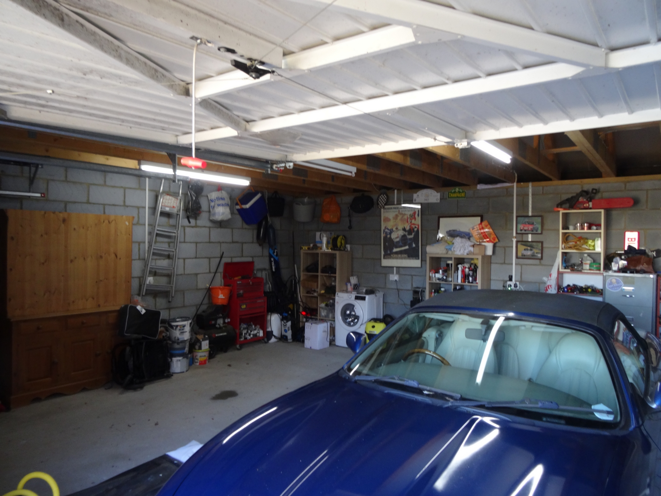
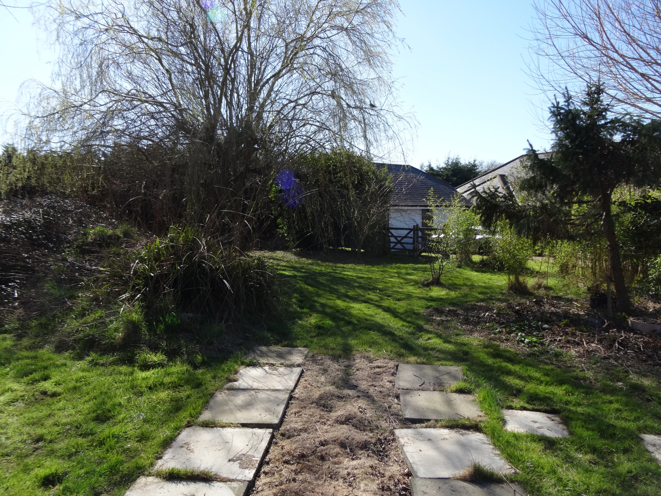
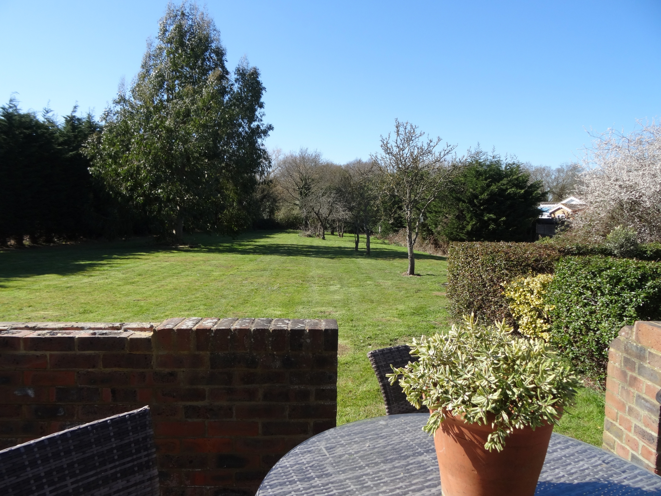
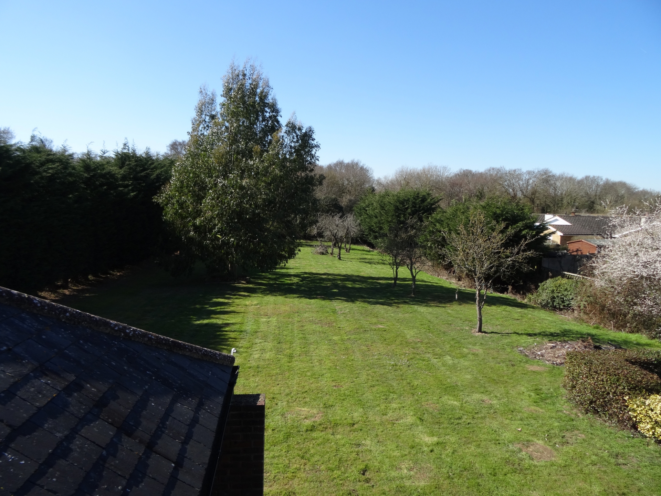
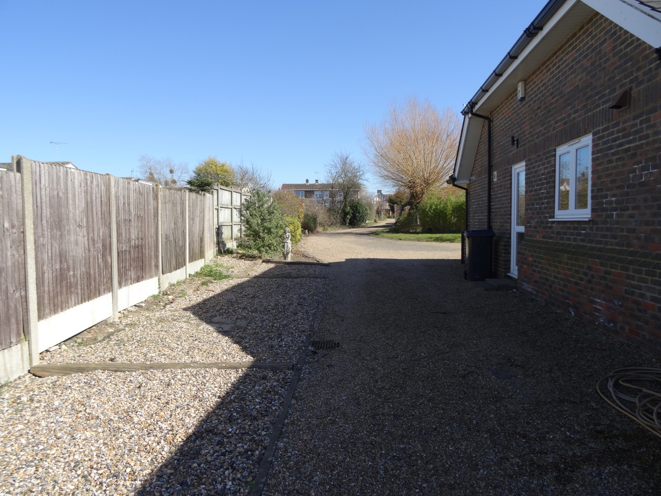
47 Oxford Street
Whitstable
Kent
CT5 1DB
The agent has not tested any apparatus, equipment, fittings or services and so cannot verify they are in working order or fit for their purpose. Neither has the agent checked the legal documentation to verify the leasehold/freehold status of the property. The buyer is advised to obtain verification from their solicitor or surveyor. Also all photographs are for illustration purposes only and may depict items which are not included in the sale of the property. All sizes are approximate. A visit to the location of the property is advised before making an appointment to view internally.
