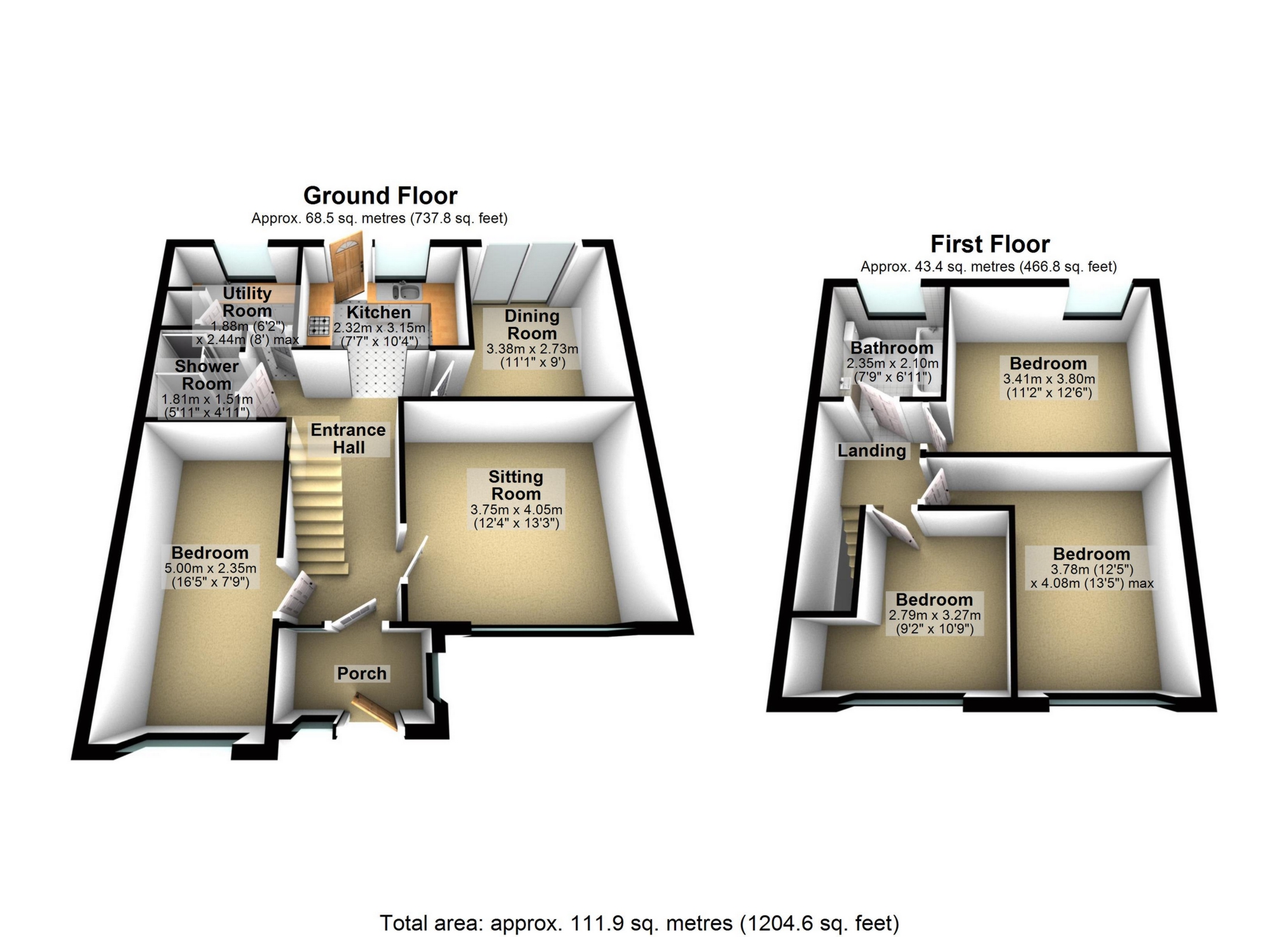
Green Lane, Whitstable, CT5
For Sale - Freehold - £499,950
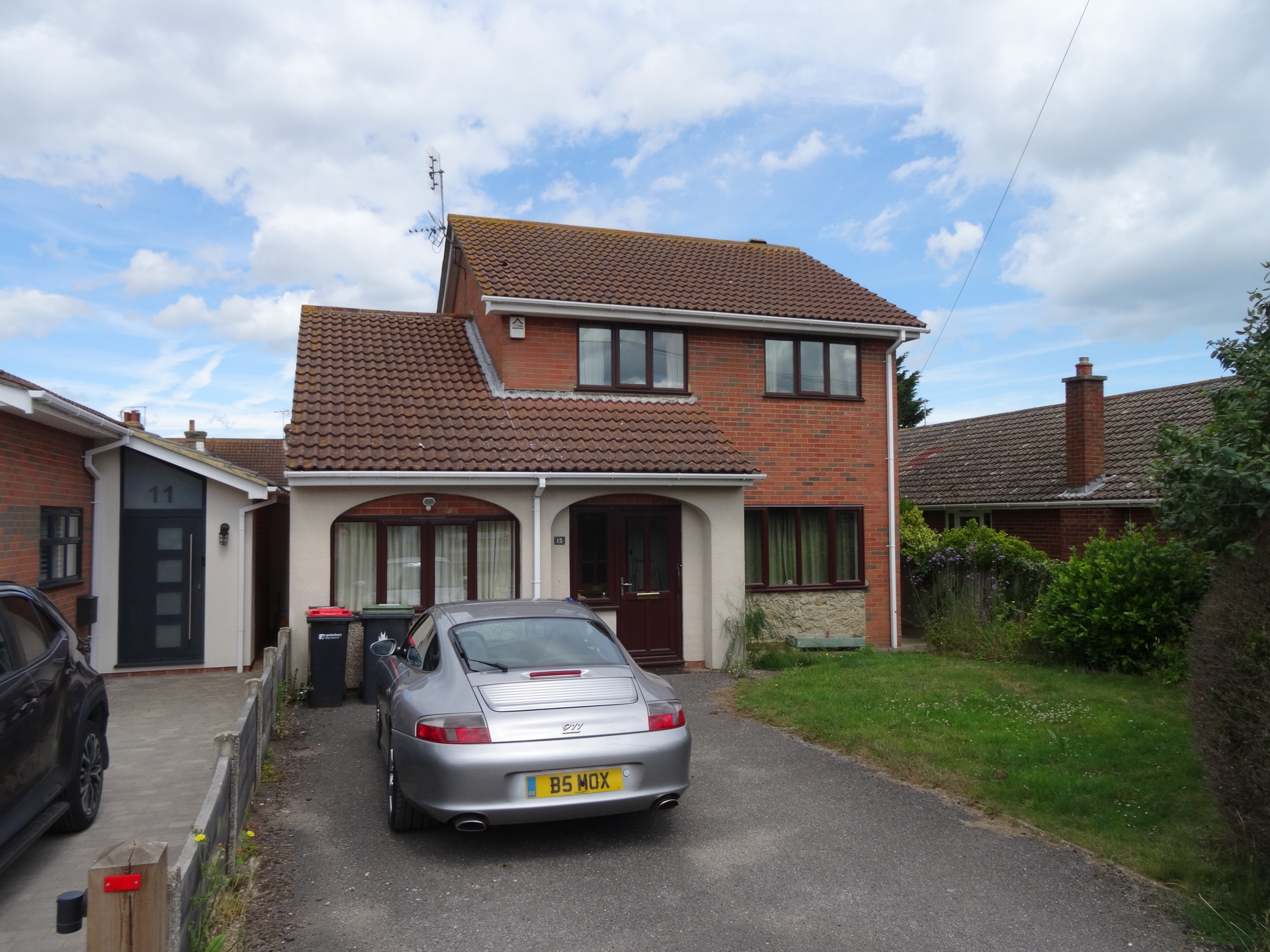
3 Bedrooms, 2 Receptions, 2 Bathrooms, House, Freehold
This detached house has great potential with just some minor updating and modernising to make an amazing family home within walking distance of the town. The property benefits from 3/4 bedrooms, double glazing, gas central heating, two reception rooms and a good size rear garden, with off road parking at the front. The property is quite acceptable in its current condition and there is no immediate need for updating and viewing is strongly advised.
Entrance via double glazed front door to porch and 2nd door to hallway.
Hallway, Laminate floor, staircase to first floor with wrought iron bannister, radiator.
Lounge 13'5 x 12'5" Double Glazed window to front, gas fire in surround (not tested), double radiator.
Study/Bedroom 4 16'4" x 7'8" double glazed window to front, loft hatch, two radiators.
Dining Room 9' plus recess x 11'2" French Doors to garden, double radiator.
Kitchen 10'2" x 7'7" selection of wall and base units, 1.5 bowl sink and drainer, Gas hob and electric oven, integrated fridge and freezer. Serving hatch to dining room. Double glazed window to rear and door to garden.
Downstairs shower room - shower cubicle with shower unit. Low level W.C., hand wash basin, local tiling, extractor fan, radiator.
Utility Room - airing cupboard, single stainless steel sink, wall mounted gas boiler, plumbing for washing machine, double glazed window to rear.
Landing with loft access
Bedroom 1 12'5" x 11'3" double glazed window to rear, radiator.
Bedroom 2 12'4" x 8'7" double glazed window to front, radiator.
Bedroom 3 9'4" x 7'7" plus wardrobe recess, double glazed window to front, radiator.
Bathroom - low level W.C., vanity wash basin, panelled bath, half tiled walls, heated towel rail, double glazed window to rear.
Outside:
Front garden, low level wall to front, area laid to lawn, driveway providing off road parking.
Rear garden - good sized garden with area laid to lawn, a variety of shrubs and bushes, large shed, patio area and gated side access to front.

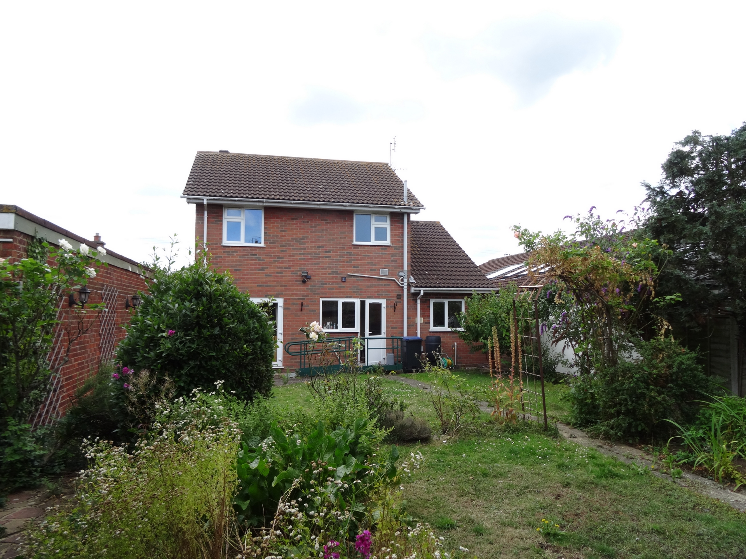
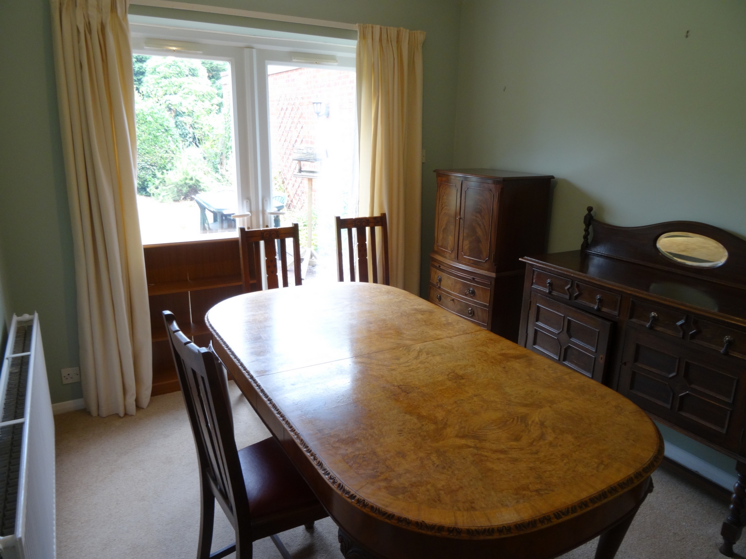
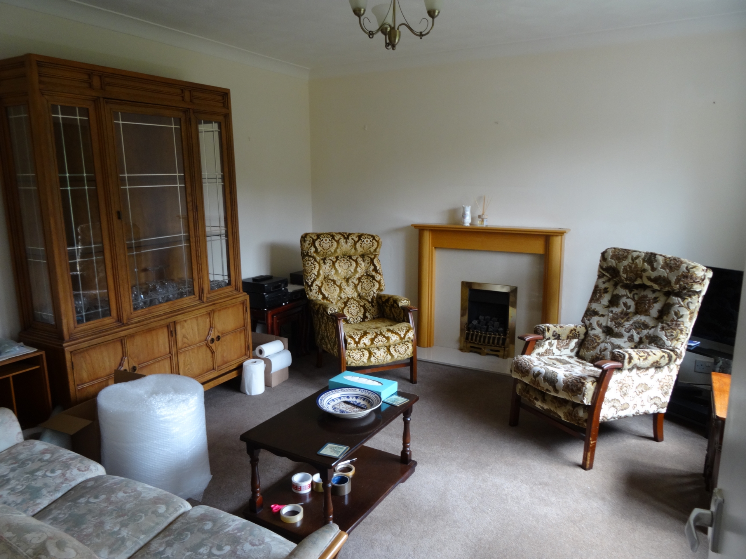
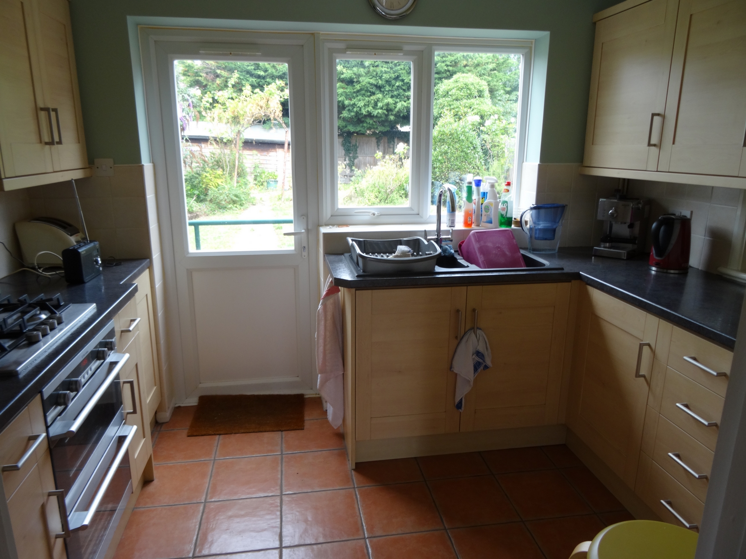
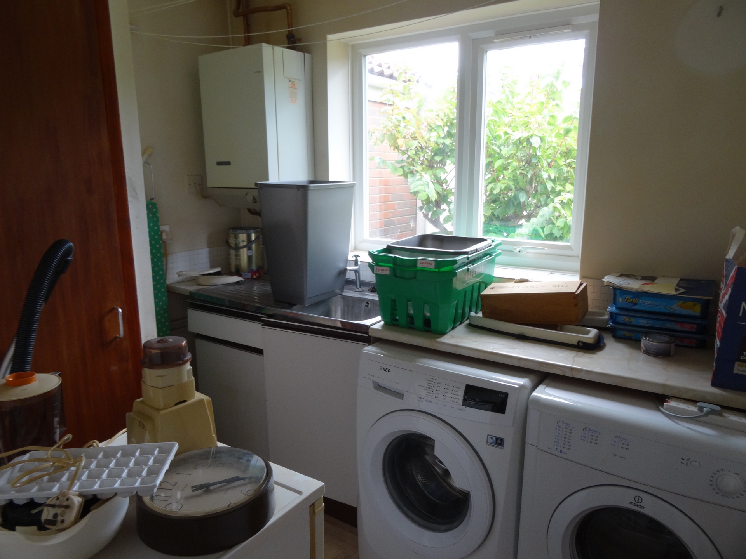
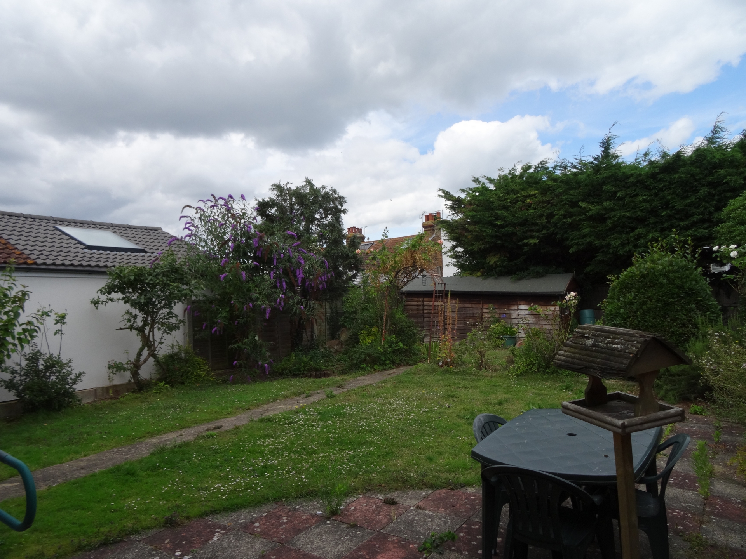
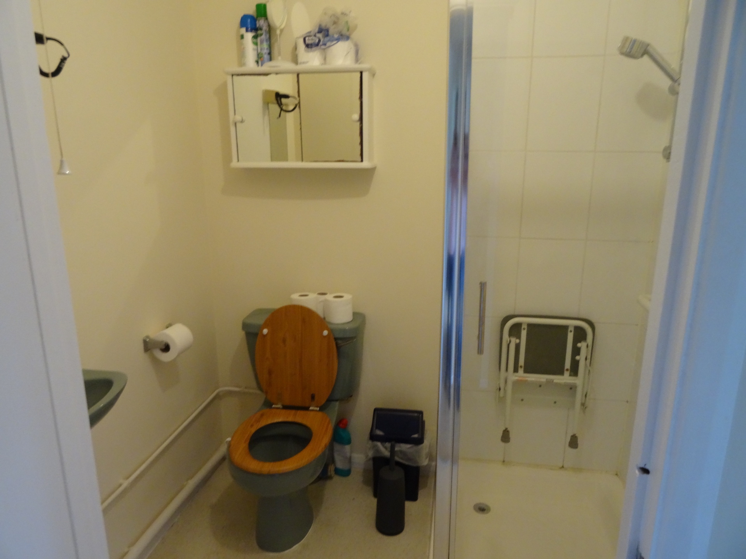
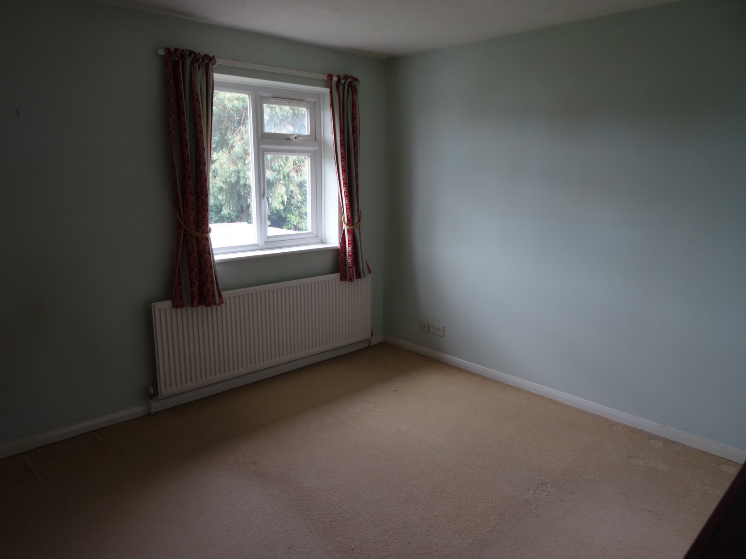
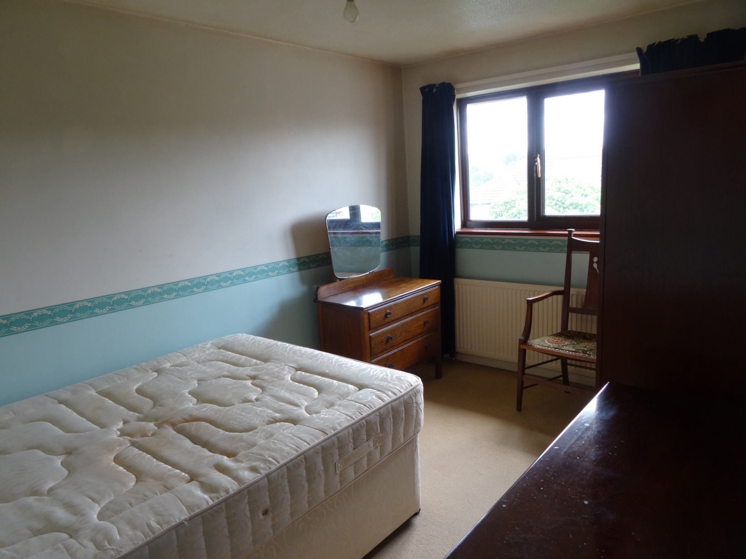
47 Oxford Street
Whitstable
Kent
CT5 1DB
The agent has not tested any apparatus, equipment, fittings or services and so cannot verify they are in working order or fit for their purpose. Neither has the agent checked the legal documentation to verify the leasehold/freehold status of the property. The buyer is advised to obtain verification from their solicitor or surveyor. Also all photographs are for illustration purposes only and may depict items which are not included in the sale of the property. All sizes are approximate. A visit to the location of the property is advised before making an appointment to view internally.
